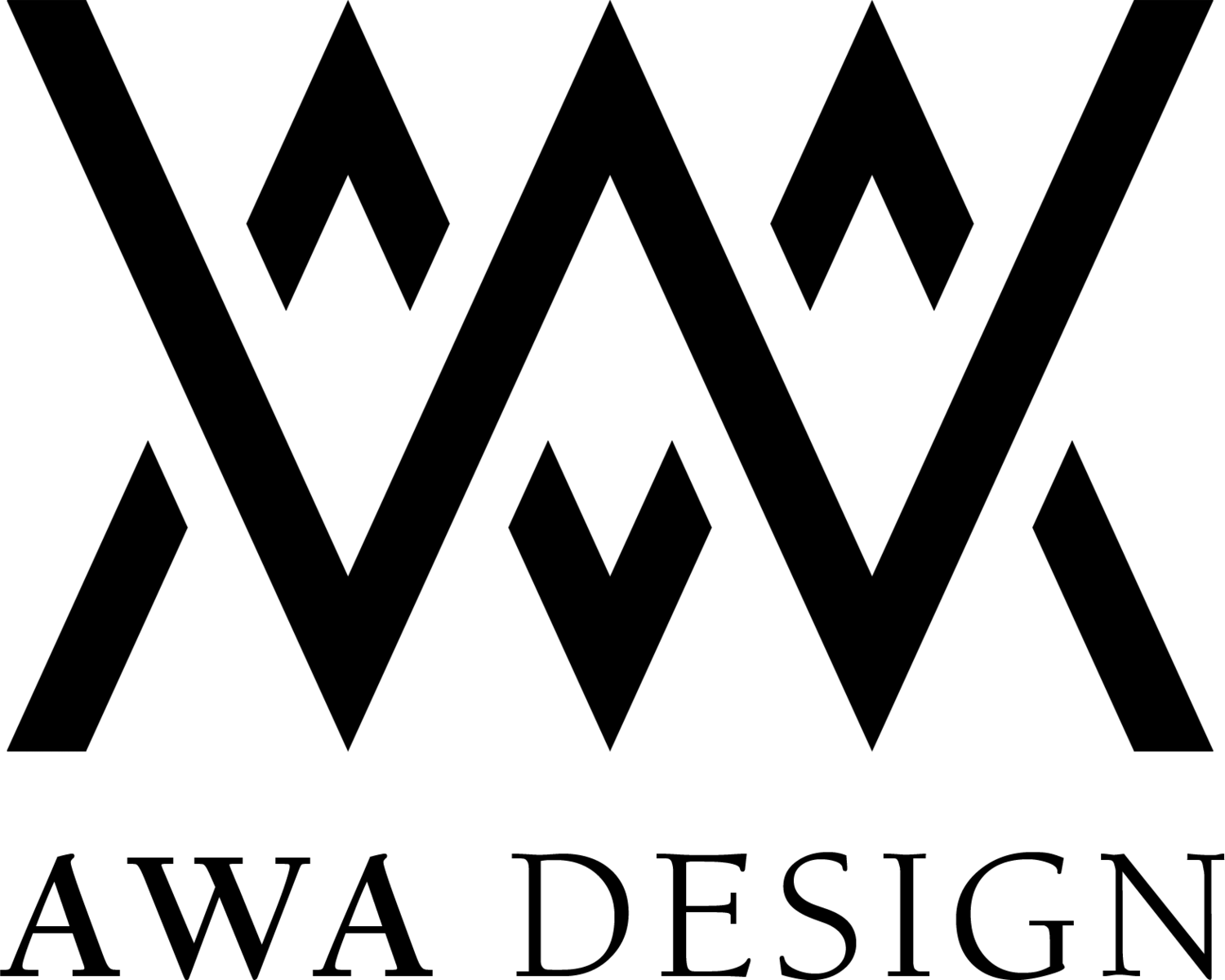Training Overview
Renderings are a vital part of today’s architectural and interior design practice. In a market like the UAE, architects and interior designers are faced with the uncompromising demand that their presentations be complemented with high-quality renderings. These renderings should not only accurately portray the design intent, but also function as effective future marketing collateral.
AWA Design is currently collaborating with students at UAE-based academic institutions to develop a rendering training program. By applying years of skill and expertise, we are developing a set of courses that will equip students with skills to produce commercial renderings, and use computer aided visualization as a design tool to enrich their work..
Course 1
Architectural Visualization
Foundation
Autodesk AutoCAD Foundations
- 6 sessions (2 hours each) over 2 weeks (3 sessions per week)
- Offered twice every month
- Cost: TBA
Course 2
Modeling for
Architectural Visualization
Modeling for Architectural Visualization in Autodesk 3ds Max and Pixologic ZBrush
- 9 sessions (2 hours each) over 3 weeks (3 sessions per week)
- Offered every other month
- Cost: TBA
Course 3
Texturing and Lighting for
Architectural Visualization
Texturing and Lighting for Architectural Visualization in V-Ray for Autodesk 3ds Max
- 9 sessions (2 hours each) over 3 weeks (3 sessions per week)
- Offered every other month
- Cost: TBA
Course 4
Architectural Visualization
Master Class
Architectural Visualization Master Class
- 18 sessions (2 hours each) over 6 weeks (3 sessions per week)
- Offered every other month.
- Cost: TBA
Although these courses are aimed primarily at university students, they are open to anyone with a beginner’s level of understanding in producing architectural visualizations in Autodesk 3ds Max and V-Ray.
We hope to launch the training program in June / July 2018. Please check back later for more details concerning pricing, schedules, venues, enrollment procedures, etc.




